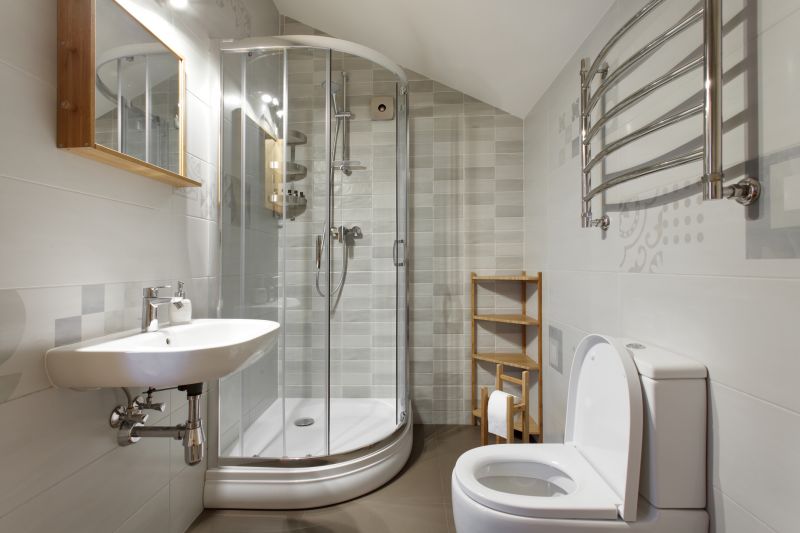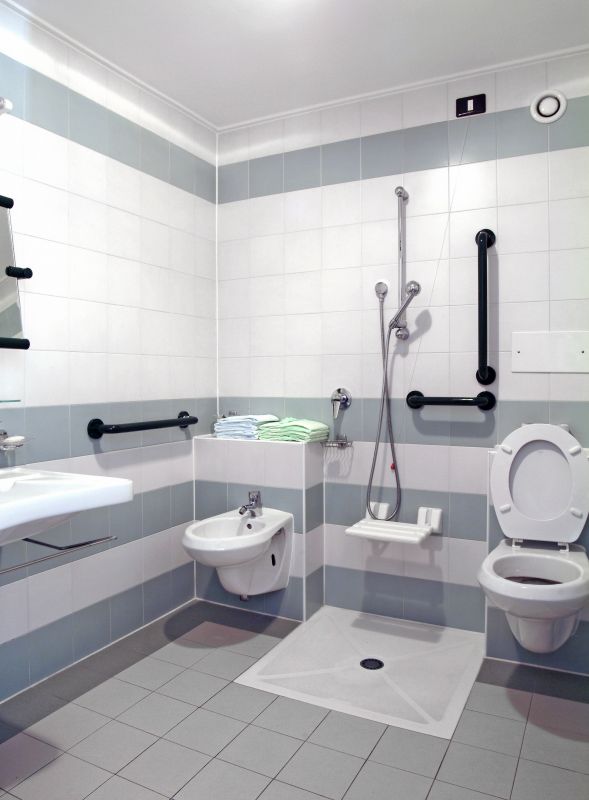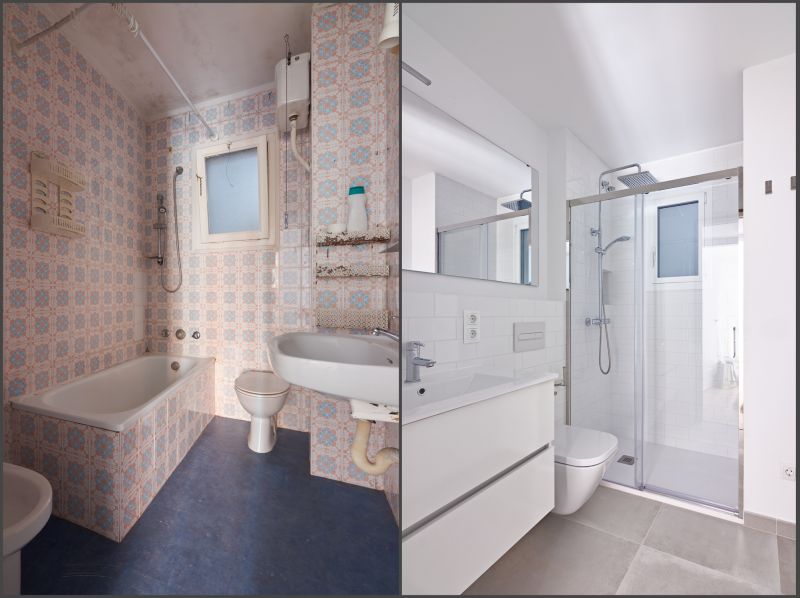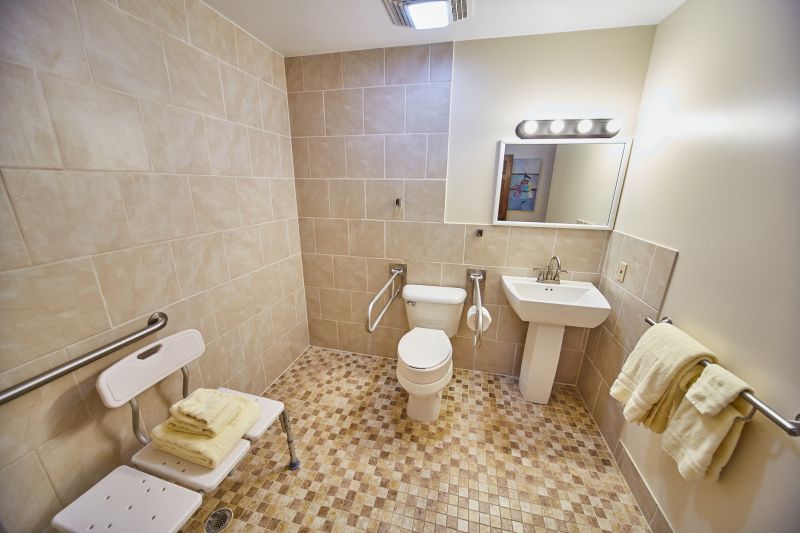Smart Shower Layouts for Limited Bathroom Spaces
Designing a small bathroom shower requires careful planning to maximize space while maintaining functionality and aesthetic appeal. Effective layouts can transform compact areas into efficient, comfortable spaces. Understanding the various options available helps in selecting the best configuration for specific needs and preferences.
Corner showers utilize typically unused space, fitting neatly into a corner and freeing up room for other fixtures. They often feature sliding or pivot doors, which save space and provide easy access.
Walk-in showers are popular for small bathrooms due to their open appearance and minimal enclosure requirements. They can be designed with a single glass panel or no door at all, creating a seamless look.




Optimizing space in small bathrooms involves choosing the right shower size and layout. Compact shower stalls, typically between 32 to 36 inches, can fit into tight spaces while still providing comfort. Incorporating built-in shelving or niche storage within the shower enclosure helps keep essentials organized without cluttering the limited area.
| Shower Type | Advantages |
|---|---|
| Corner Shower | Maximizes corner space, ideal for small bathrooms. |
| Walk-In Shower | Creates an open feel, easy to access, minimal enclosure. |
| Neo-Angle Shower | Fits into corner with multiple glass panels, saves space. |
| Tub-Shower Combo | Provides dual functionality in limited space. |
| Shower Enclosure with Sliding Doors | Reduces door swing space, ideal for narrow bathrooms. |
| Open Shower Area | No enclosure, enhances spaciousness. |
| Glass Panel Shower | Keeps the area open, visually enlarges the space. |
| Curbless Shower | Eliminates threshold, improves accessibility and flow. |
Lighting plays a crucial role in small bathroom shower designs. Bright, well-placed lighting can make the space appear larger and more inviting. Using clear glass enclosures and light-colored tiles enhances natural light flow, contributing to an airy atmosphere. Additionally, choosing fixtures with sleek, minimal profiles maintains a clean and uncluttered look.
Material choices also impact the perception of space. Large-format tiles with minimal grout lines reduce visual clutter and create a seamless appearance. Incorporating mirrors or reflective surfaces can further expand the sense of openness within the small bathroom. Thoughtful selection of fixtures and accessories ensures that the shower area remains functional and visually appealing.

